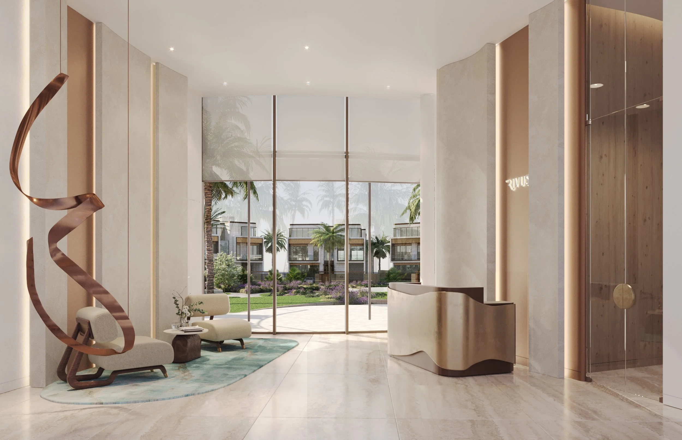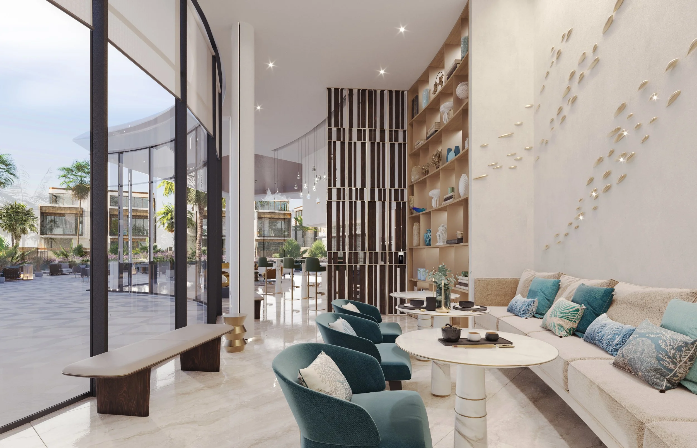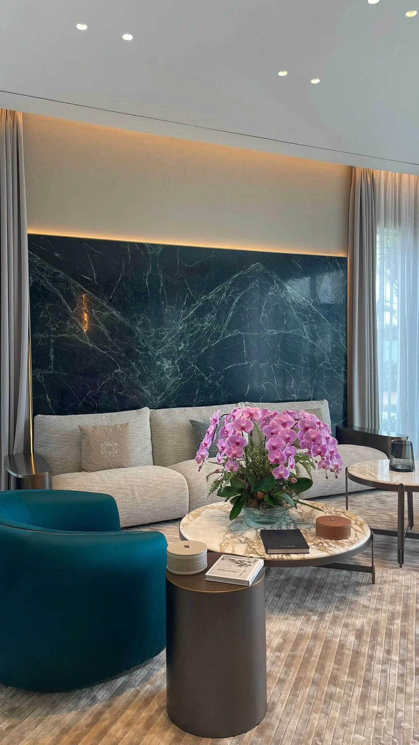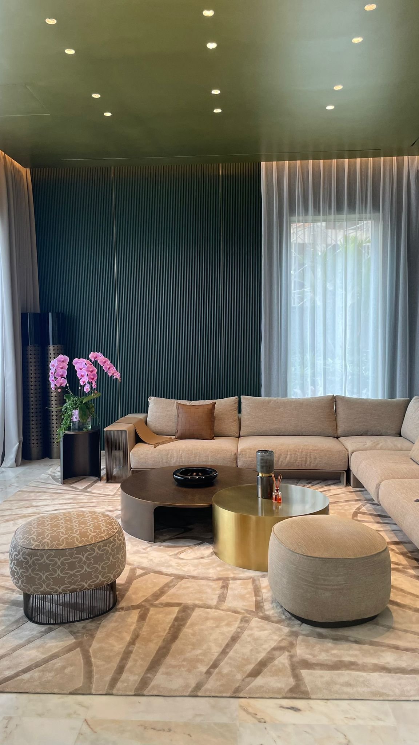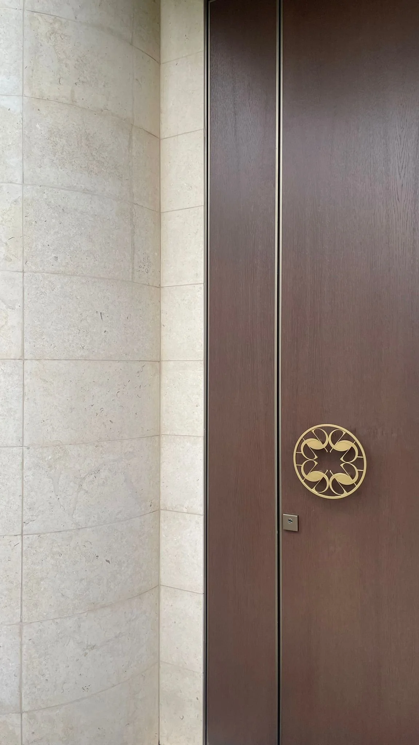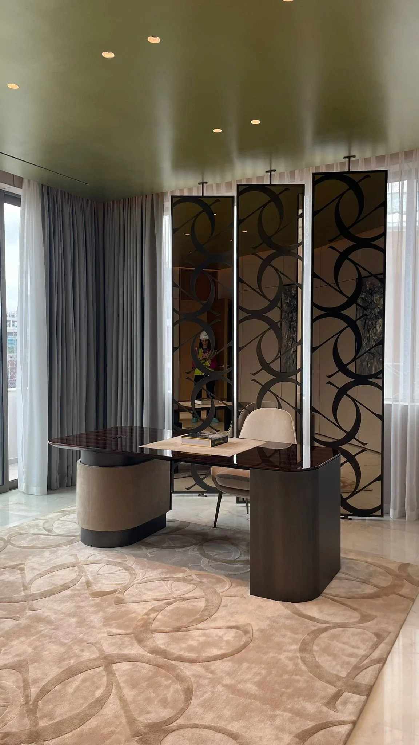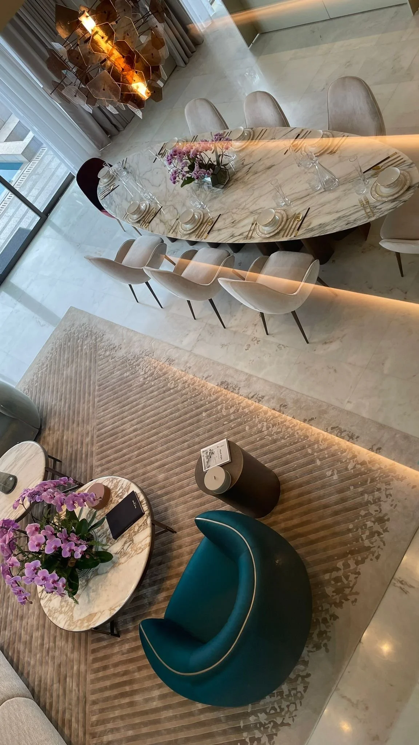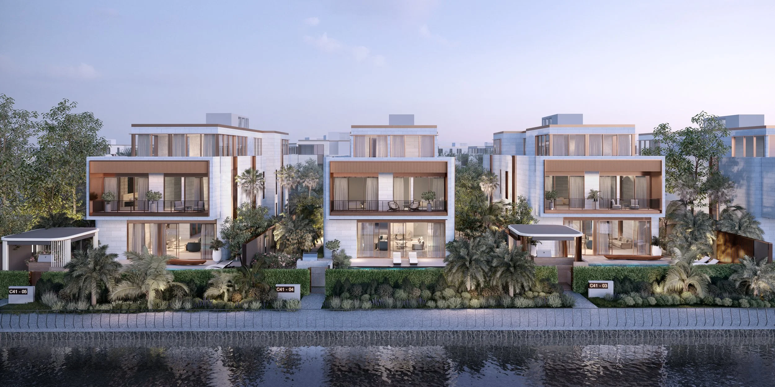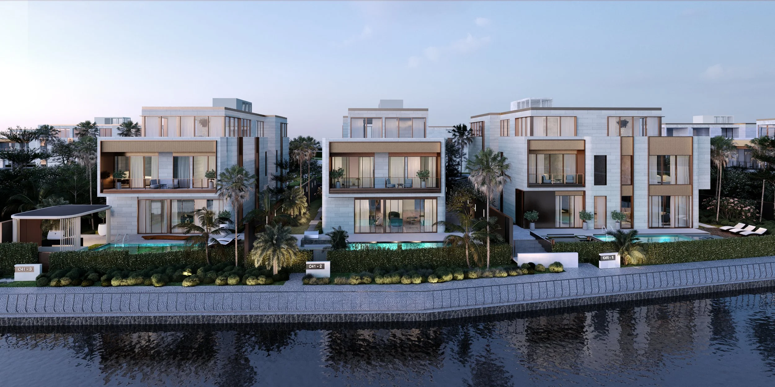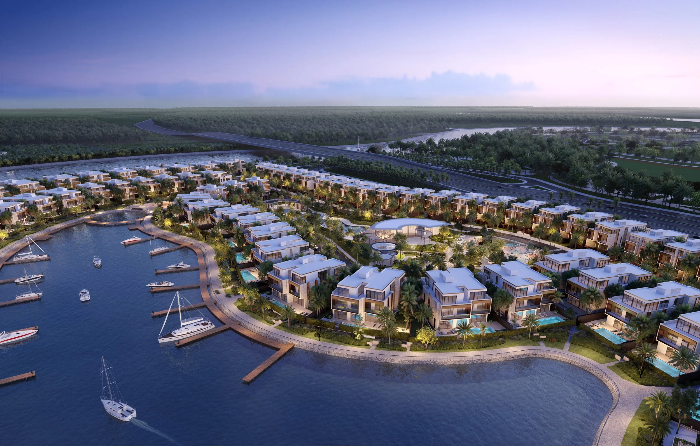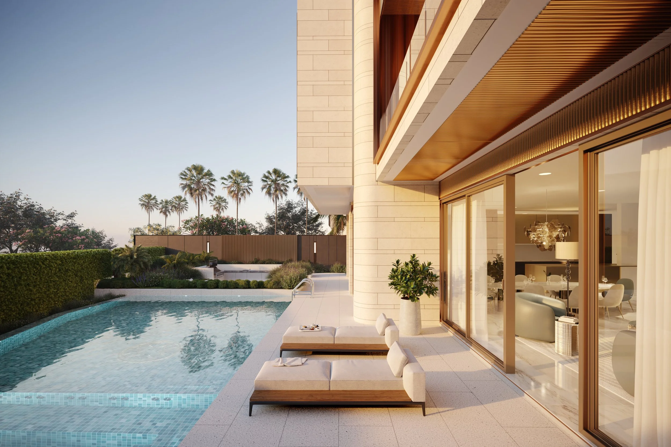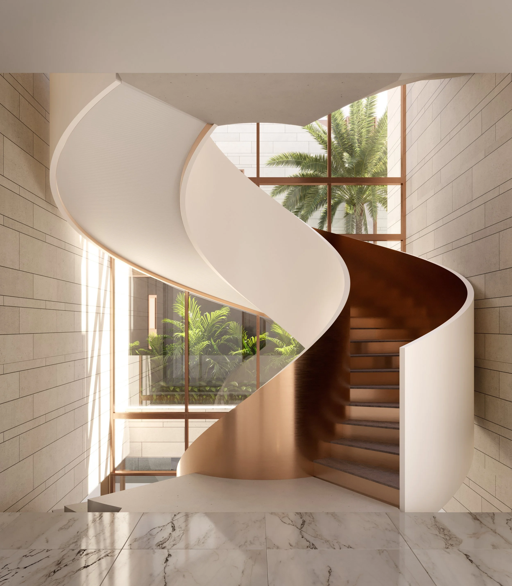
Elie Saab Branded Villas & Clubhouse
Nestled along a tranquil river front, The Rivus Elie Saab redefines gated luxury living by blending natural serenity with contemporary elegance. This exclusive residential enclave features 117 private villas, expansive communal areas, and a signature clubhouse, all surrounded by lush landscapes and enhanced by world-class amenities.
The project was led from Concept Design to Issued for Construction, ensuring seamless integration across Architecture, Interior Design, MEP, Landscape, Lighting, Artwork, and 3D Visualization. Drawing from our trusted network, we also selected the most suitable consultants and partners to support this highly detailed and ambitious scope.
The community clubhouse was developed from Concept Design, establishing the tone for the project’s identity and experience.
For the 117 villas, our scope began at Detail Design and continued through Construction Administration, with each residence fully detailed, coordinated, and submitted for construction. The result is a sophisticated, cohesive, and technically robust living environment that elevates the standard of riverside
residential design.
Our role extended to the sourcing, procurement, and delivery of key interior elements for 25 villas, including interior doors, fully integrated kitchens, bespoke wardrobes, and branded loose furniture—each piece custom-produced to meet Elie Saab’s exacting standards. Working closely with European suppliers, we oversaw every stage from production to quality inspection and delivery, ensuring precision and excellence throughout.
Residential (Luxury, Ultra-Luxury Segment)
Ho Chi Minh, Vietnam
2024
267.300 sqm
121 Villas, 1 Clubhouse
(Clubhouse) Concept Design to construction Administration
(117 Villas) Detail Design to Construction Administration
Project Management
Design Management
Marketing 3D Visualization
Type
City
Year
Area
Development
Phases
Services
