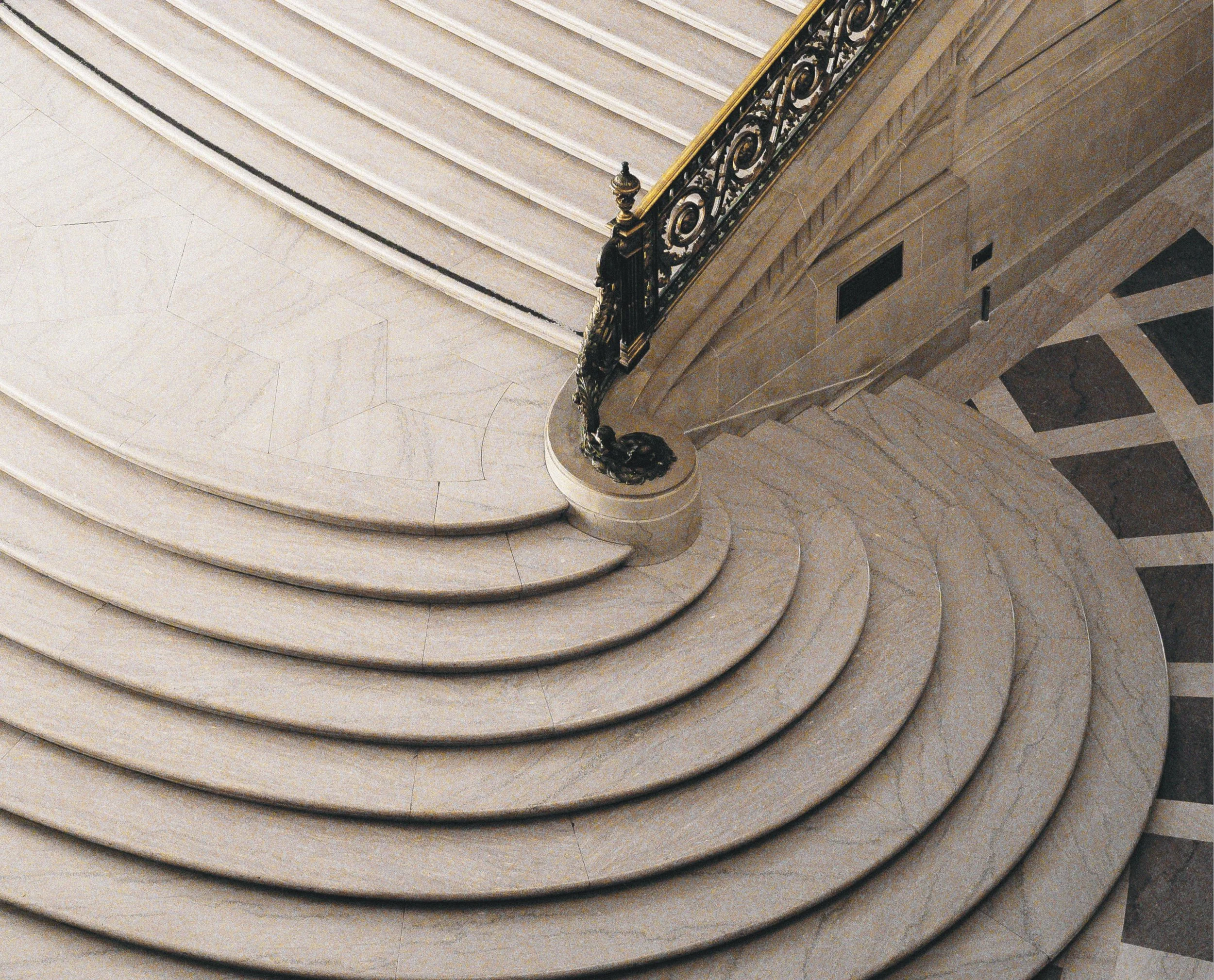
Private Residence
This private residence is a Ultra-Luxury fully tailored, multi-generational estate that reinterprets French elegance through a contemporary lens.
The masterplan includes a Main House for the owners, apartments for the daughters, a Senior Residence for grandparents, guest accommodations, and 5 standalone pavilions — Pool House, Water Pavilion, Meditation House, Staff Building and a dedicated Art House.
Programmed to reflect the family’s lifestyle and passions, the estate also features a car showroom with a private wine cellar and cinema, formal and informal living spaces, wellness and spa facilities, meditation rooms, and staff quarters — all unified by an atmosphere of refinement, intimacy, and architectural harmony.
The interior design process was led from Concept Design to Design Development, working in close coordination with Architecture, MEP and Lighting teams. The project demanded a meticulous level of detail, requiring the involvement of specialist consultants across disciplines to ensure exceptional quality, technical resolution, and aesthetic coherence at every scale.
Residential (Ultra-Luxury Segment)
Vietnam
2024
267.300 sqm
Main House & 5 adjacent buildings
Concept to Detail Design
Project Management
Design Management
Type
City
Year
Area
Development
Phases
Services
